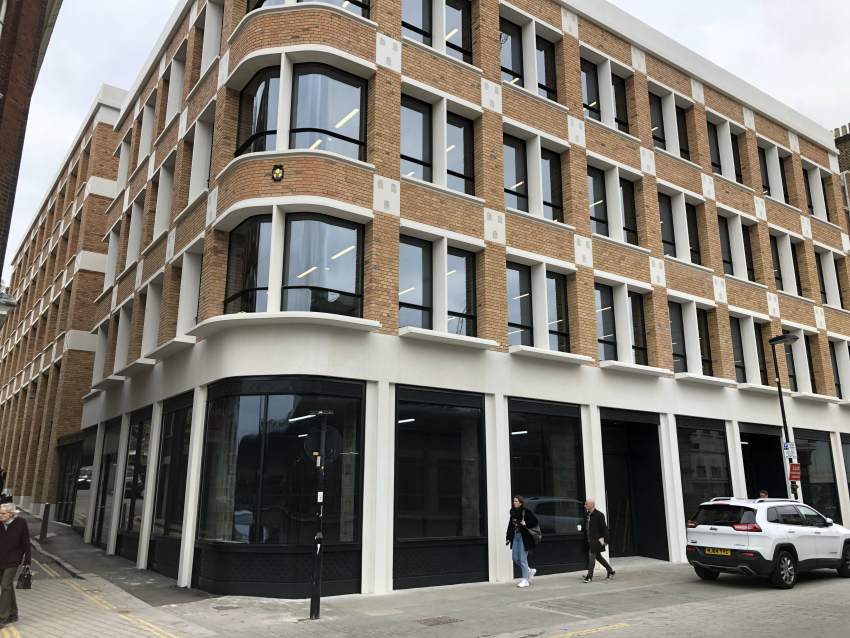17 September 2019
|
|
An underfloor air conditioning system has been provided for a mixed-use development in central London.
One Benjamin is a new address opposite the new Farringdon station with 43,562 square ft of office, retail, and residential space. The original air conditioning design specified four downflow units per floor, two supplying the rear zone of the building and two for the front zone. Each zone was split into two further zones; one supplying cool air towards the perimeter of the building (where it is needed more to combat solar gain), and the other providing warmer air to the central areas of the office space where there is less heat generated by the sun. |
|
AET Flexible Space had built up a working relationship with the main contractor, Knight Harwood, while working on a previous project at 20 Soho Square. Having seen the advantages of the AET system on that project, Knight Harwood saw the opportunity at One Benjamin to redesign the original Stage 3 hot/cold aisle design and to implement AET’s underfloor air conditioning solution for the three floors of office space. Knight Harwood felt that AET’s flexible system would be more suited to cope with the variations in temperature across the building caused by increased/decreased sunlight.
AET’s underfloor air conditioning systems make use of the space beneath a raised access floor to create the air ventilation path, eliminating the need for ceiling-based services and associated duct and pipework. At One Benjamin, each of the three floors was divided into zones of up to 300m2 depending on the potential use and occupancy density of the area. Each zone is then supplied with chilled or warmed air by a zonal air handling unit or CAM (Conditioned Air Module) and the conditioned air is then delivered into the space using a number of recessed fan terminals (fantile). Sustainable projects One Benjamin selected AET’s most flexible system, the CAM-V, which makes use of the raised floor void for the distribution of supply air, whilst receiving return air back to the CAM unit at ceiling or high level. With a CAM-V system there is flexibility in where the fantiles can be placed, allowing for reconfiguration depending on the particular needs or layout of an office. For maximum flexibility each fantile is supplied with onboard fan speed and set point adjustment, but in meeting rooms and cellular space AET offers Flextouch wall-mounted controllers which allow users not only to adjust the fan speed and temperature, but also CO2 and humidity monitoring and control. Headroom height was a key consideration during the design and build of One Benjamin, and by using the AET underfloor system the contractors were able to eliminate much of the ceiling-based services and ductwork. The offices were developed to provide a sustainable workplace, and have been awarded a BREEAM ‘Excellent’ rating. AET says the reduced amount of building materials needed, as well as its long-term flexibility, make the system an excellent choice for sustainable building projects. The building was completed in July for the Girdlers Worshipful Company and is now beginning to rent its office space and residential units. |
Content continues after advertisements









